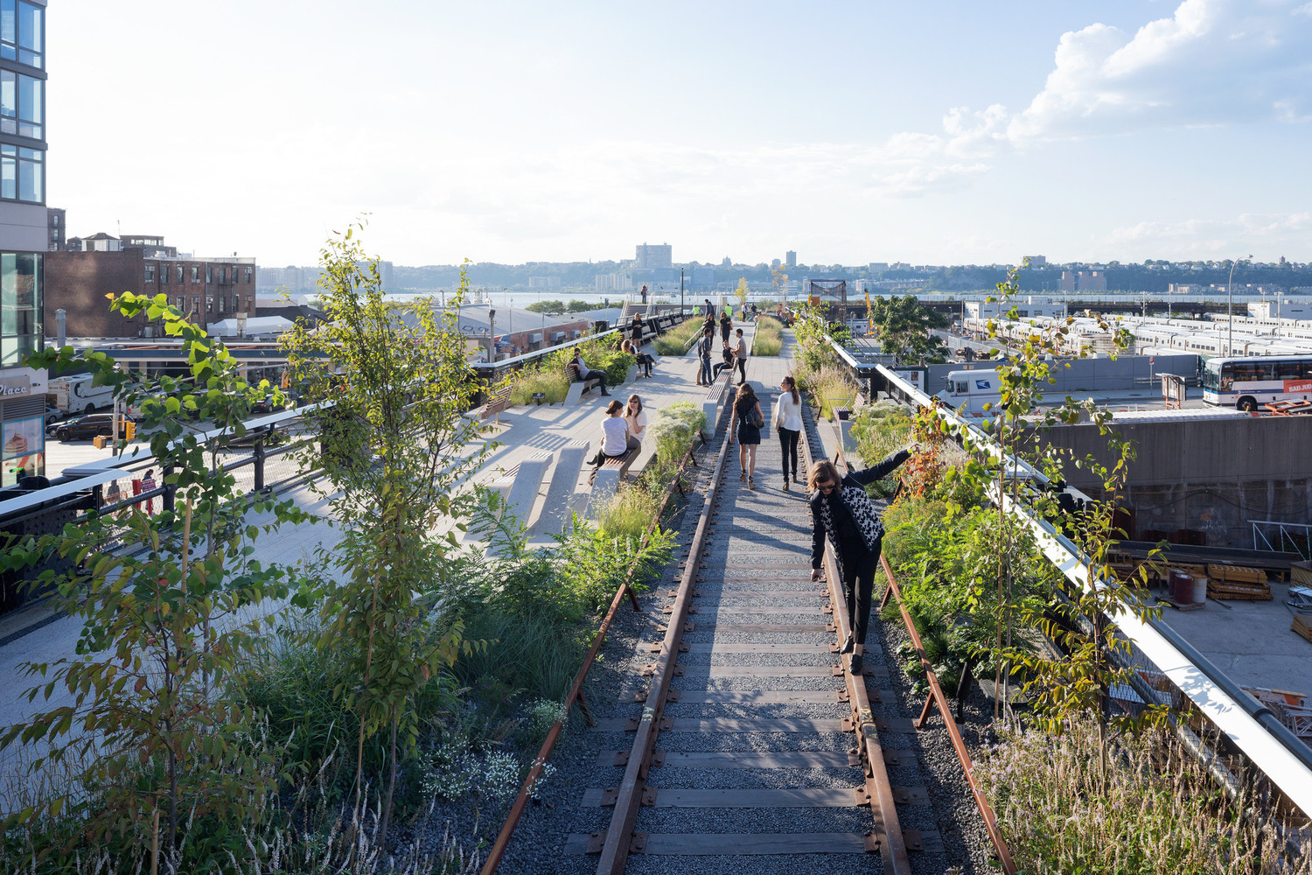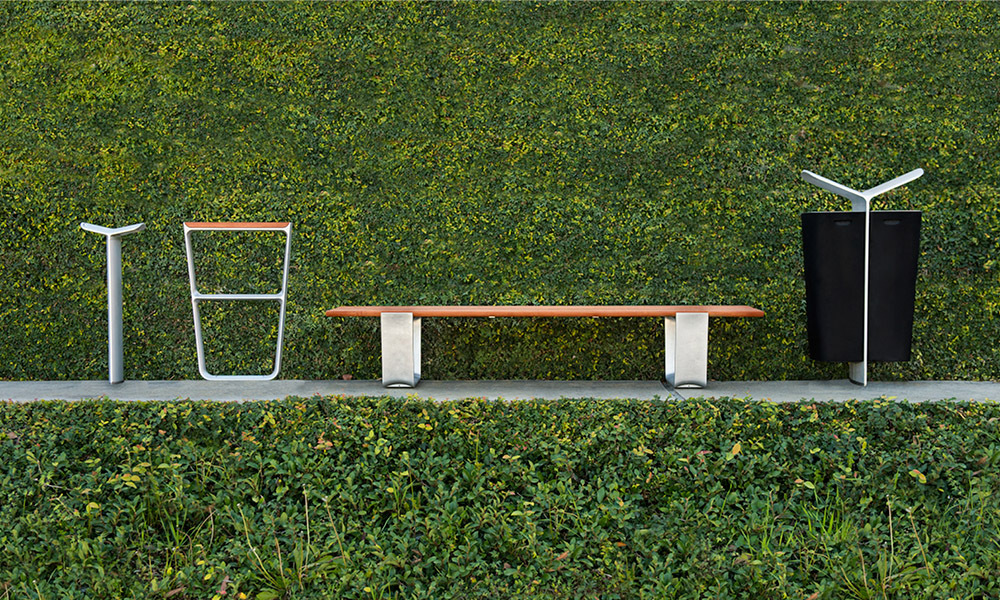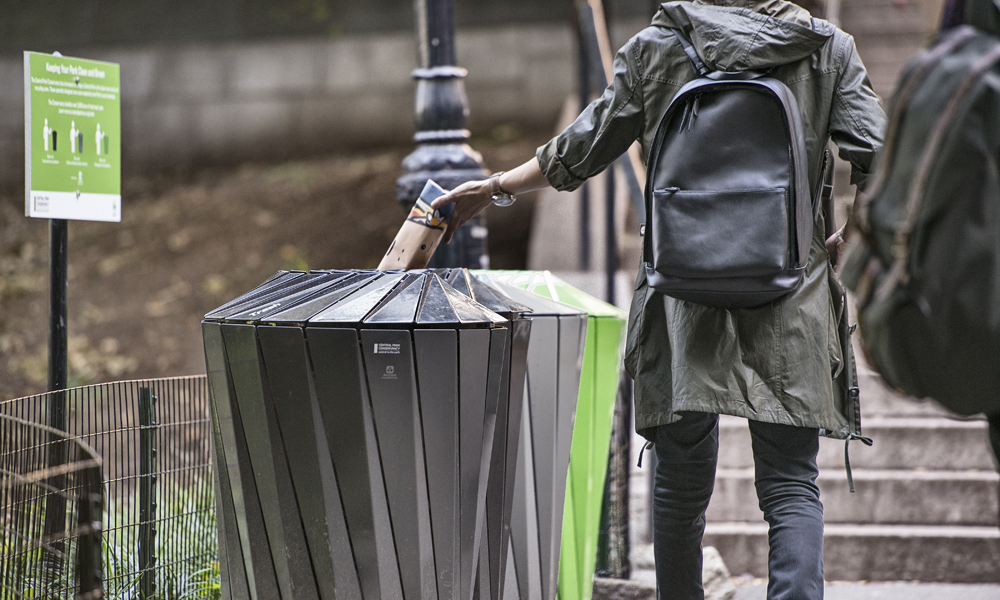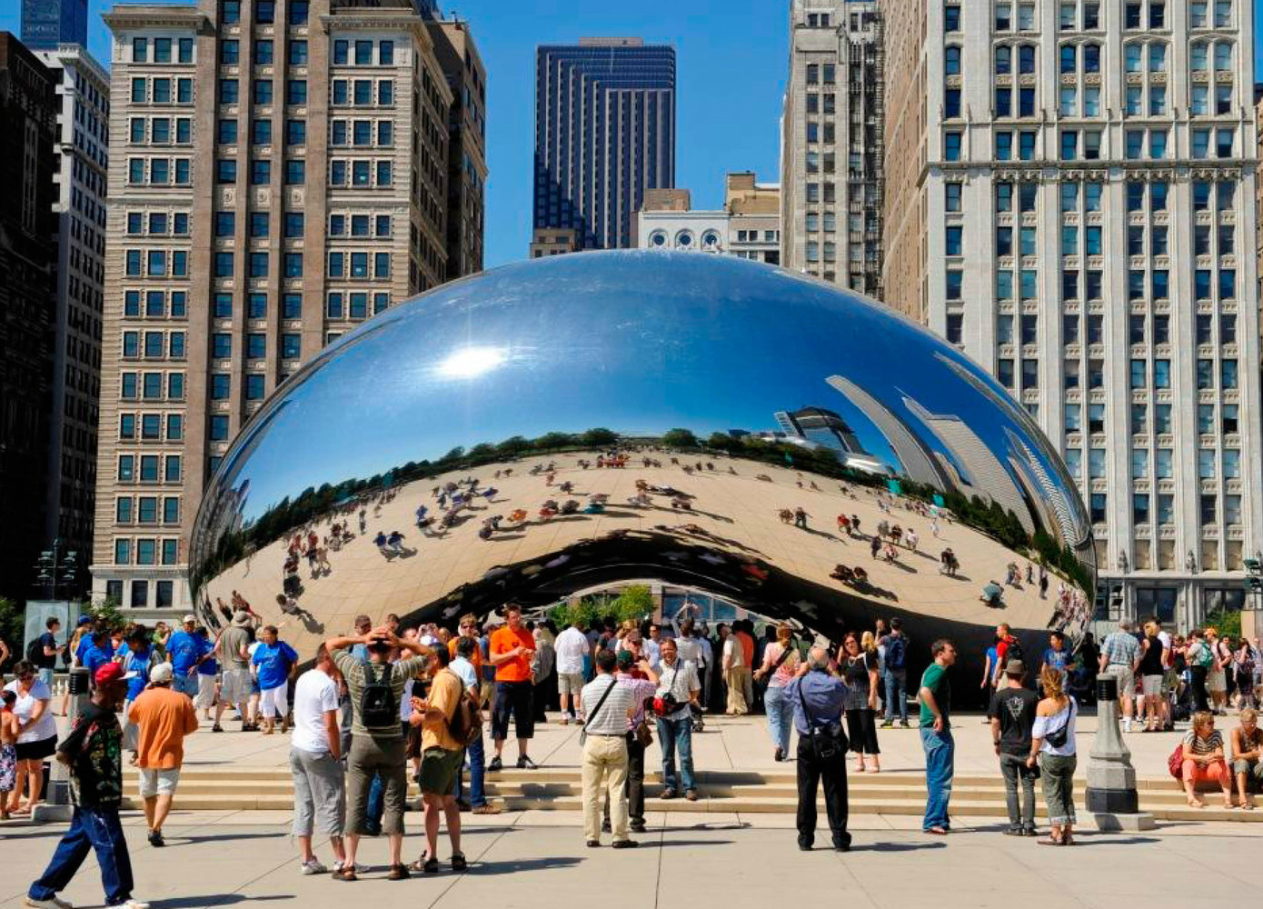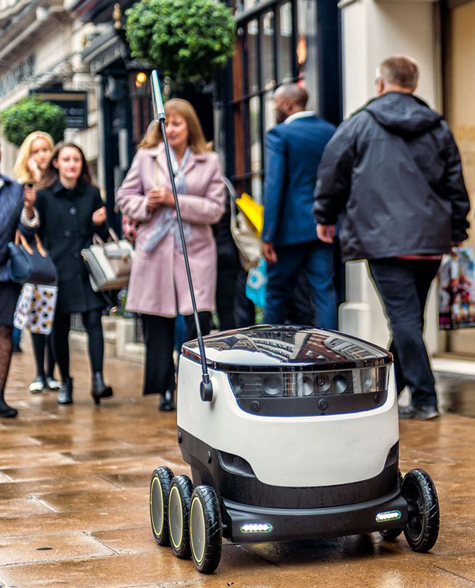 We learn about landscape architecture through a study of context. Technical courses teach students to see the physical characteristics of a site. We learn to identify slope, follow the point of steepest grade in a trail of mud following a rainstorm, identify ecosystems. Theoretical courses teach students to see the intangible qualities of a site — the implications of design decisions upon usability. We learn about the exciting but unpredictable ways a site may develop and come to be used differently than originally intended.
We learn about landscape architecture through a study of context. Technical courses teach students to see the physical characteristics of a site. We learn to identify slope, follow the point of steepest grade in a trail of mud following a rainstorm, identify ecosystems. Theoretical courses teach students to see the intangible qualities of a site — the implications of design decisions upon usability. We learn about the exciting but unpredictable ways a site may develop and come to be used differently than originally intended.
Forward-thinking landscape architecture practice usually involves re-combining the physical and intangible characteristics of a site. Excellent waterfront and post-industrial redevelopment landscape projects have inspired a generation of landscape architects. “What can this become?” is the question that sets most of us on fire.
We imagine a behemoth dump as a park, breathing life back into a great metropolis. A concrete drainage channel transforms into a living waterway, mixed-use development, and microbreweries springing up like eddies along its length. Disused utility easements become oases for habitat in the most unexpected of urban places. We have also seen an increasing amount of “futuristic” landscapes, with high-tech features, such as interactive light or water, app-enabled components, and more.
But what of the impact of new technologies in our built environment? We have anticipated autonomous vehicles for some time (to little effect in our design decisions), but what of the possibilities of autonomous delivery vehicles, or average urban dweller navigating their day with the aid of a reality-enhancing headset, or the convenience/intrusion of biometric scanning as an Apple Pay-inspired method of negotiating daily life?
Without the human element, landscape architecture is not landscape architecture. Yet humans do not remain static and are now in the process of technology-assisted development. In light of these impending realities, what can landscape architects do to maintain an edge on the design of public spaces?
As a profession of such varied talents and individual specialties, there is a place for landscape architects as futurists. There exist landscape architects as ecologists, living systems designers, food system engineers, and health care amenity designers. Leafing through the ASLA annual meeting presentations is enough to inspire the most dispirited of practitioners with new possibilities.
A “futurist” is “a person who studies the future in order to help people understand, anticipate, prepare for and gain advantage from coming changes,” writes the Association of Professional Futurists (APF). This should resonate with landscape architects.
Whether we study the condition of a breakwater and local weather patterns in order to recommend an appropriate intervention or recommend a green roof or living system at an urban development project to address the urban heat island effect, we are in essence studying current conditions and predicting future trends in order to help people prepare for and gain advantage from coming changes.
A recent string of articles caught my eye. First, from an article on CNBC, April 21st, 2017: Robots are Now Delivering Food in San Francisco. Next, on Eater, May 17th, 2017: San Francisco Declares War on Food Delivery Robots. Also from May 17th, 2017, this time on technology blog Wired: San Francisco Tries to Ban Delivery Robots Before they Flatten Someone’s Toes.
The first article reports the San Francisco robots in question are run by a company called Marble, founded to re-think the “last mile” of the delivery supply chain. Their solution is meant as a step toward relieving vehicular and courier snarls during the final stage of delivery of small packages and items. The article goes on to refer to companies, such as Amazon, Alphabet, and Uber, which have also been investing this facet of the supply chain.
Following initial roll-out of the automated delivery system there was an offended backlash that follows an unanticipated offense, with calls to ban these small robots. The Eater article pegs the issue as one of insufficient policy paired with infrastructure. San Francisco city supervisor Norman Yee told them: “Our streets and our sidewalks are made for people, not robots. This is consistent with how we operate in the city, where we don’t allow bikes or skateboards on sidewalks.” When asked if he thought robots could safely run in a bike lane, Yee agreed it was something to think about: “Maybe in the future there will be robot lanes.”
It’s true that progress in urban policy integrating “last mile” delivery robots across the United States and internationally is being driven by robot companies that lead planning and policy initiatives, which can then result in a narrow definition of a municipality’s approved specifications that apply exclusively to that company’s product.
But the uproar was strange for a few reasons. First, given the city’s location adjacent to Silicon Valley, San Francisco residents and managers should not be unprepared for the introduction of automated systems to perform mundane tasks. Starwood Aloft hotels have been using a mobile automated system to delivery sundry items such as toiletries to hotel guests since 2014. Silicon Valley company Knightscope manufactures security robots which have been roaming buildings and industrial complexes in the Bay area for at least a year prior to deployment of Marble’s food delivery robots.
Second, as a dense West coast city with progressive urban development policies, it is surprising that San Francisco is resisting the benefits of a potentially-advantageous technological advancement. Delivery robots, especially when automated to follow given paths and arrive at specific locations (very possible using satellite mapping technology), represent a potential solution to a number of traffic headaches. The narrow streets of historic cities are often clogged by delivery trucks, a trend which is on the rise. Millennials in particular continue to invest in the convenience of home-delivered groceries, meal plans, clothing sampling services, and Amazon Prime for everything else.
This human behavior pattern has consequences for the health and function of our cities, and the policy and design response must adjust itself dynamically to accommodate such trends.
It is common in conversations with landscape architects and planners to arrive at mutual agreement about the antiquated views of traffic congestion wherein the cyclical solution is to simply add more lanes. Many praise the benefits of multi-modal transportation planning, transit-oriented development, and walkable complete streets to create healthier cities.
We must ask, however, if these views are becoming as antiquated as the automotive-focused interventions we disparage. Don’t we have technologies that can work now, complementing evolving human behavior, to produce a healthier system?
The landscape architect as futurist may be any of us of different professional specialties. We are, at heart, a profession made up of practitioners who study variations of environmental context and human influence. We have the opportunity to look to the future in order to help people understand, anticipate, prepare for and gain advantage from coming changes.
Our lifetimes will see dynamic shifts in the way humans co-evolve with technology. It is time for landscape architects to look creatively upon these changes, and ask with a futurist’s eye: what can this become?
This guest op-ed is by Alison Kelly, ASLA, LEED AP ND, a landscape designer at O’Dell Engineering in Modesto, California. She has presented on culture, landscape, and learning at the Society for Applied Anthropology national conference and the Children’s Outdoor Environments professional practice network (PPN) at the ASLA Annual Meeting.

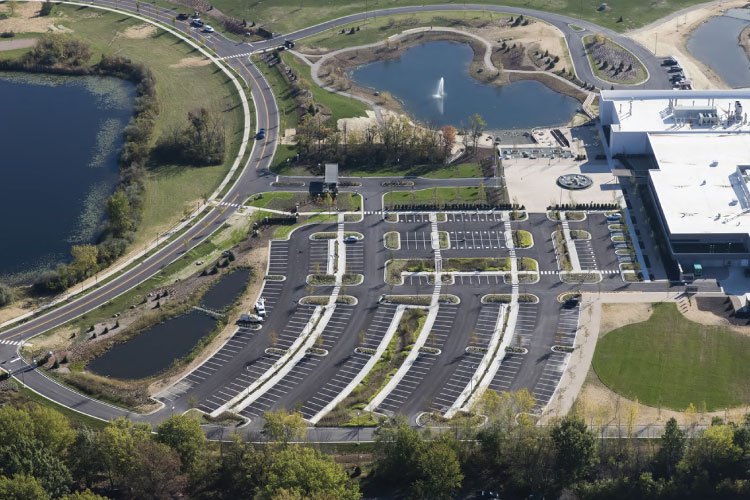
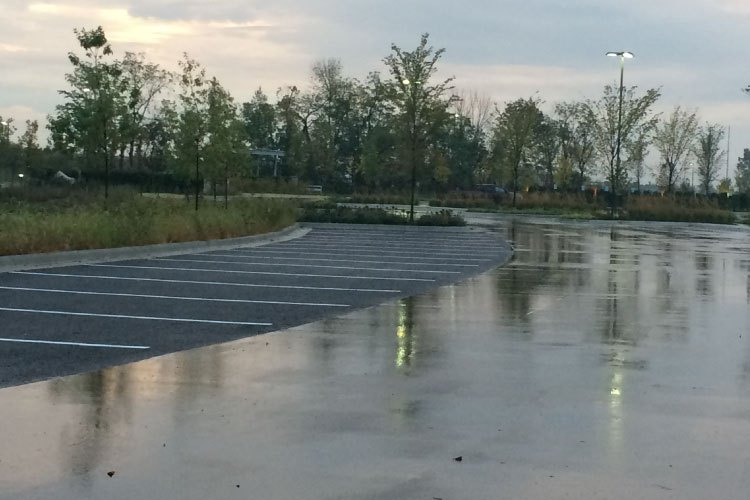
 We learn about landscape architecture through a study of context. Technical courses teach students to see the physical characteristics of a site. We learn to identify slope, follow the point of steepest grade in a trail of mud following a rainstorm, identify ecosystems. Theoretical courses teach students to see the intangible qualities of a site — the implications of design decisions upon usability. We learn about the exciting but unpredictable ways a site may develop and come to be used differently than originally intended.
We learn about landscape architecture through a study of context. Technical courses teach students to see the physical characteristics of a site. We learn to identify slope, follow the point of steepest grade in a trail of mud following a rainstorm, identify ecosystems. Theoretical courses teach students to see the intangible qualities of a site — the implications of design decisions upon usability. We learn about the exciting but unpredictable ways a site may develop and come to be used differently than originally intended.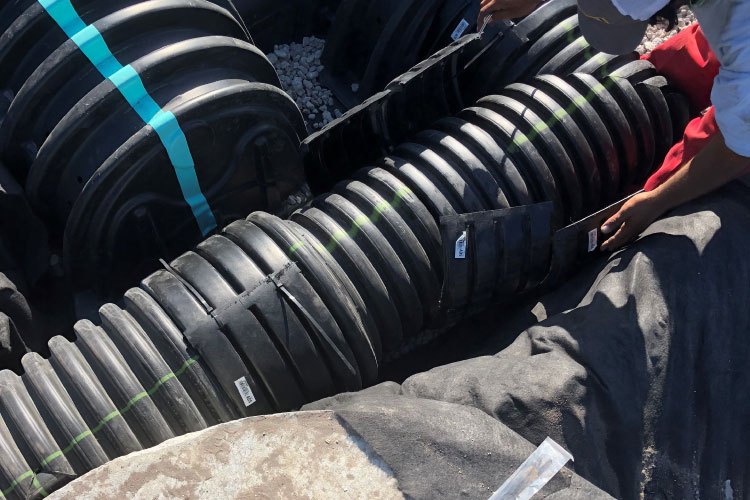 All successful businesses seek to save time and money, whether it’s manufacturing, automobile production, or widget making. Construction executives are no different. Scott Tonitis of Elite Development Services saw an opportunity to save both in the early stages of a project in Sarasota, Fla.; his expertise saved $500,000 and expedited construction of a new 24-hour convenience store by several months.
All successful businesses seek to save time and money, whether it’s manufacturing, automobile production, or widget making. Construction executives are no different. Scott Tonitis of Elite Development Services saw an opportunity to save both in the early stages of a project in Sarasota, Fla.; his expertise saved $500,000 and expedited construction of a new 24-hour convenience store by several months.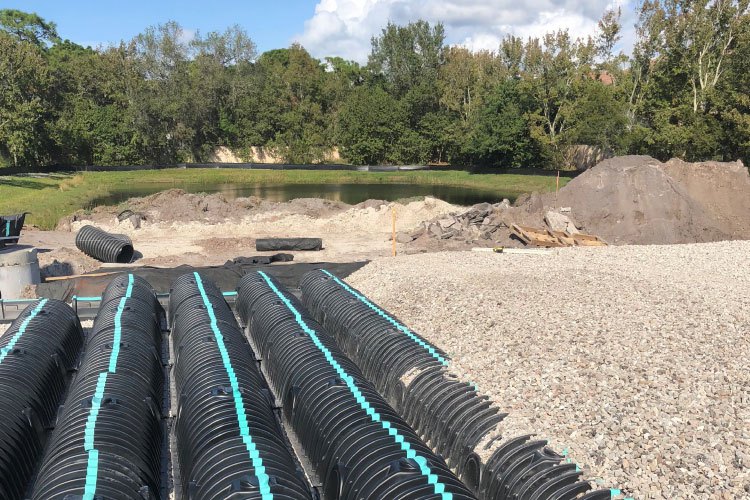 Elite Development laid down 116 rows of Recharger 180HD chambers to manage nearly 23,900 cubic feet of stormwater. The system was topped with 2,178 tons of crushed stone.
Elite Development laid down 116 rows of Recharger 180HD chambers to manage nearly 23,900 cubic feet of stormwater. The system was topped with 2,178 tons of crushed stone.